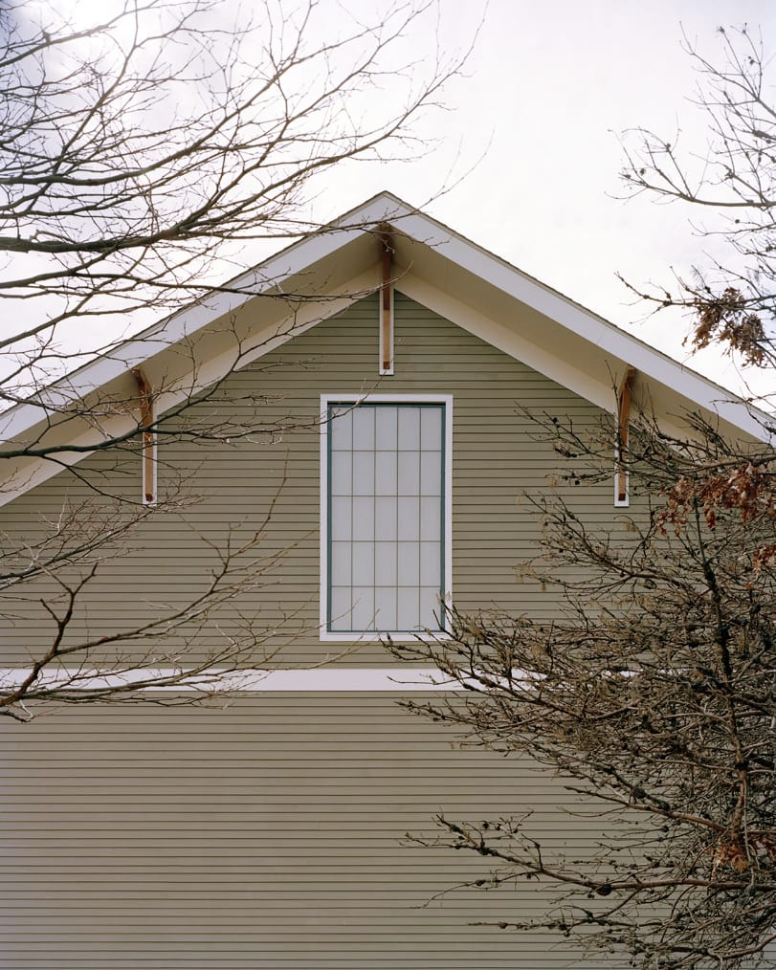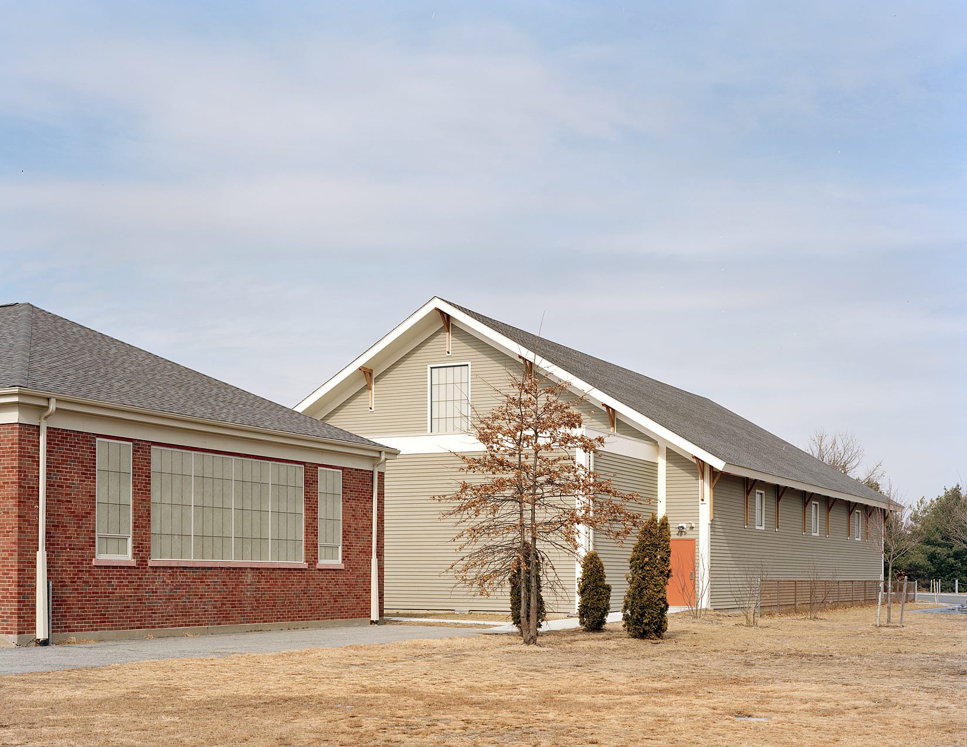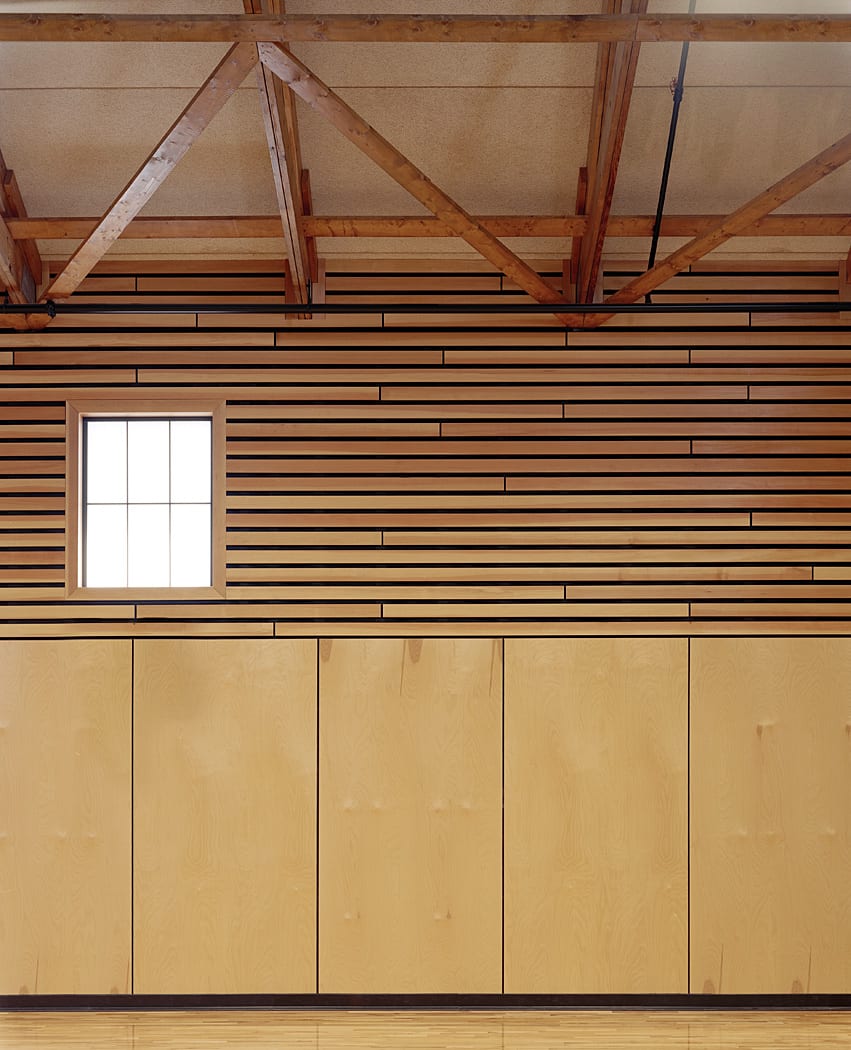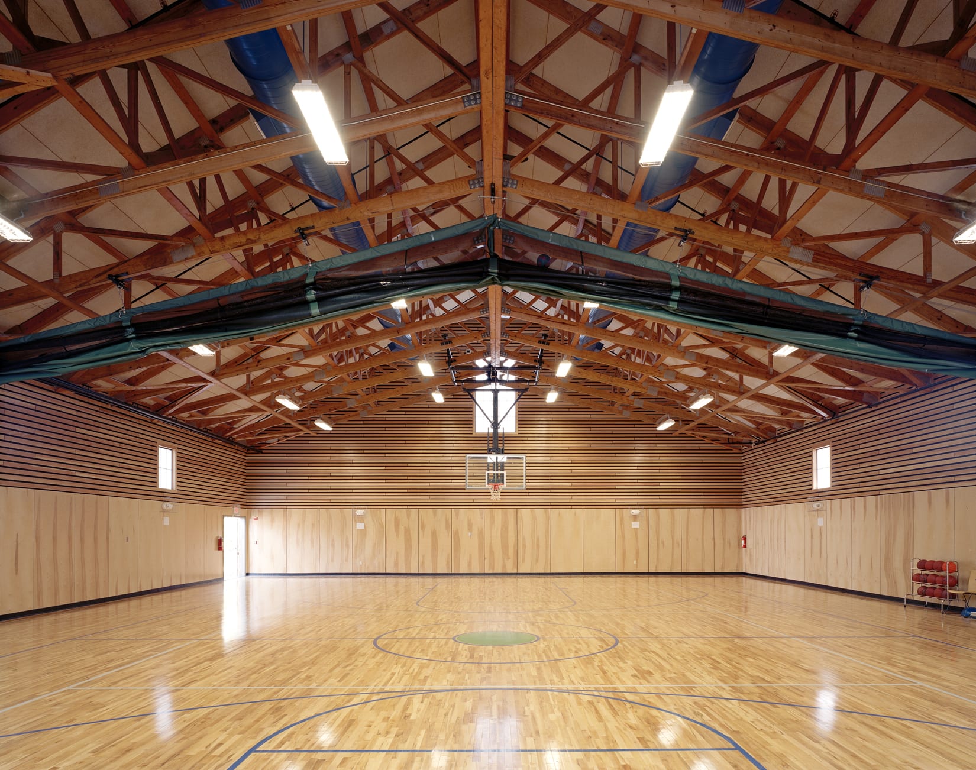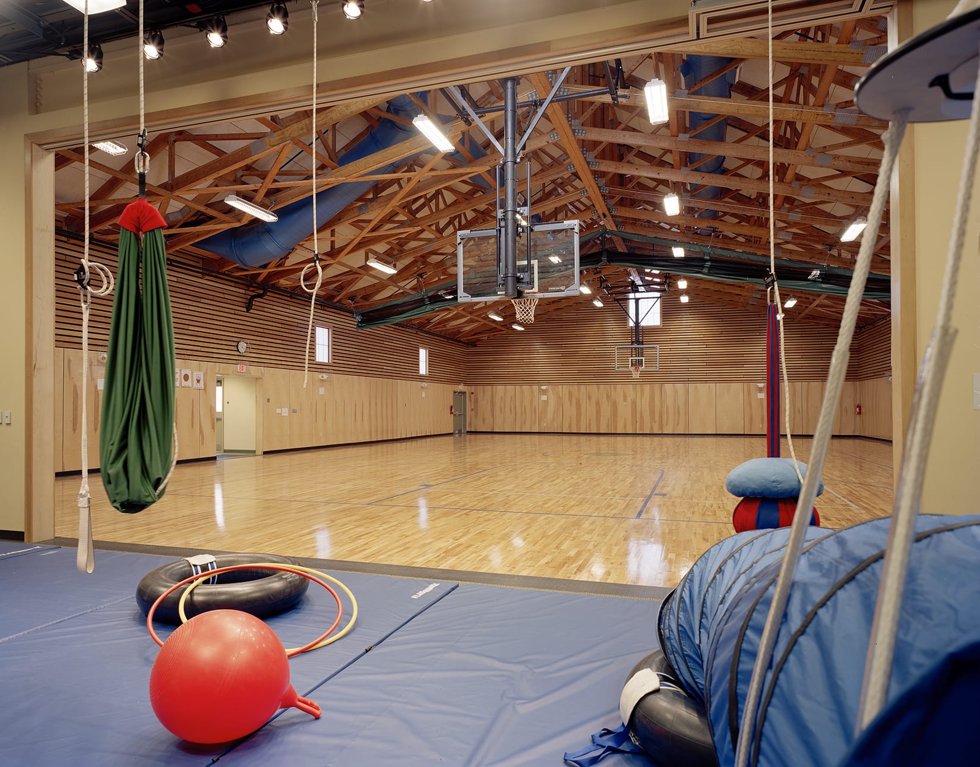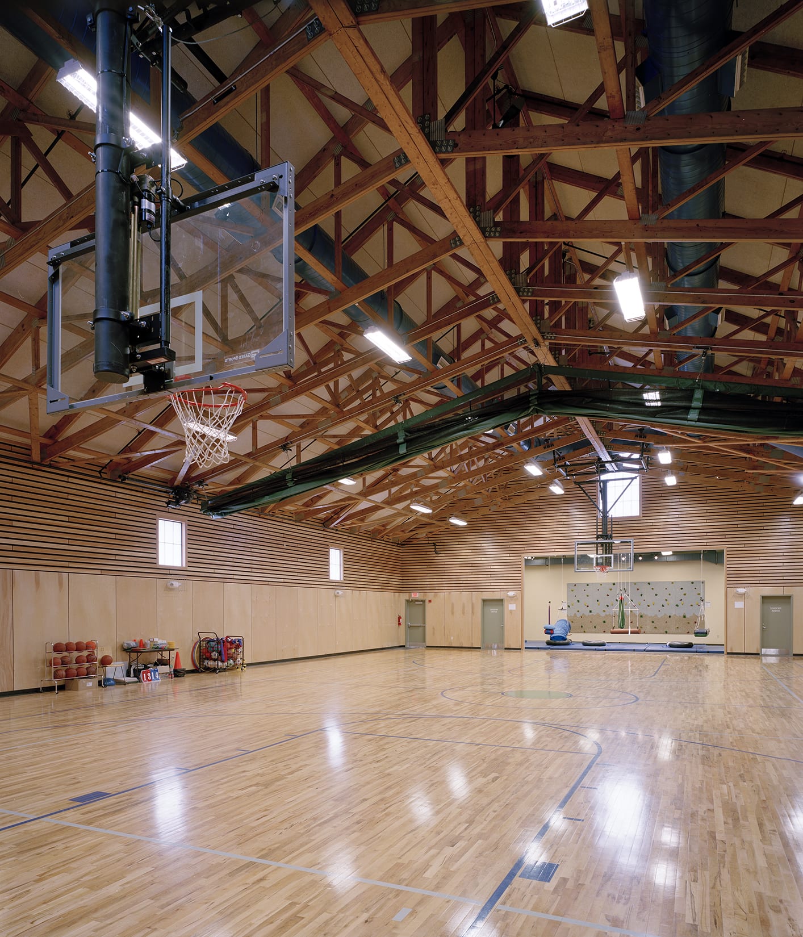The Wolf School was founded by parents for children with multiple learning differences. Imai Keller Moore Architects first designed modest renovations to their building, a previously vacant public school, and subsequently designed a separate new gymnasium with a new entrance vestibule linking the gym and original classroom building. New Classroom Additions were recently completed as the final phase of the master plan.
Though the budget was modest, the gymnasium design needed to accommodate the special needs of the Wolf School students such as sensitivity to noise. IKM designed attractive, durable, low maintenance walls of wood panels and wood slats over acoustic board that dampen noise and are resistant to impact.
The gymnasium features an innovative and economical roof system that utilizes residential type wood roof trusses. An alcove at one end of the gym can be used as a performance stage or, when the sliding partitions are closed, as a separate activity room, a music room, or a meeting room.
